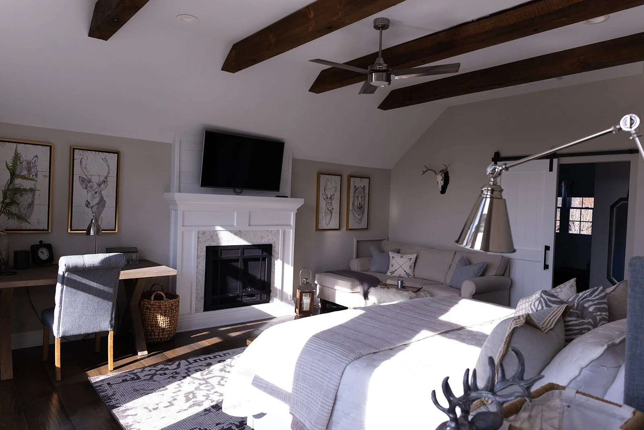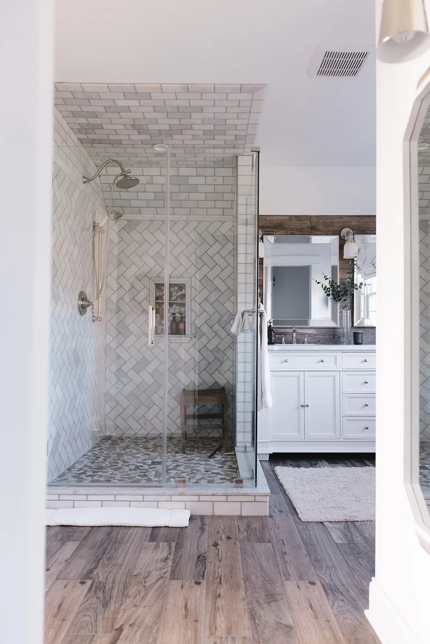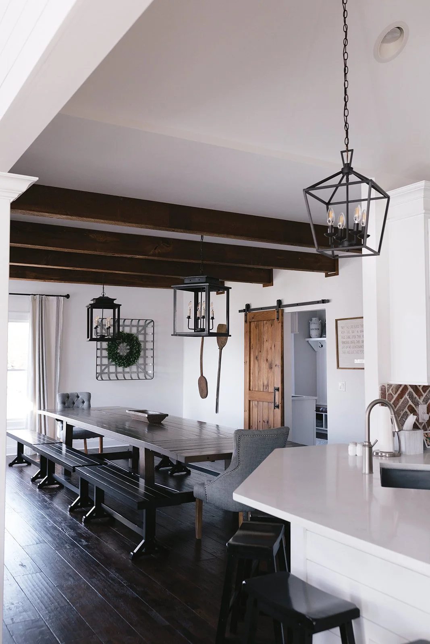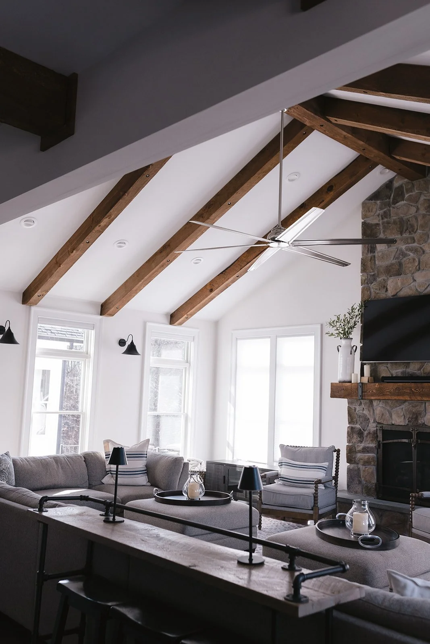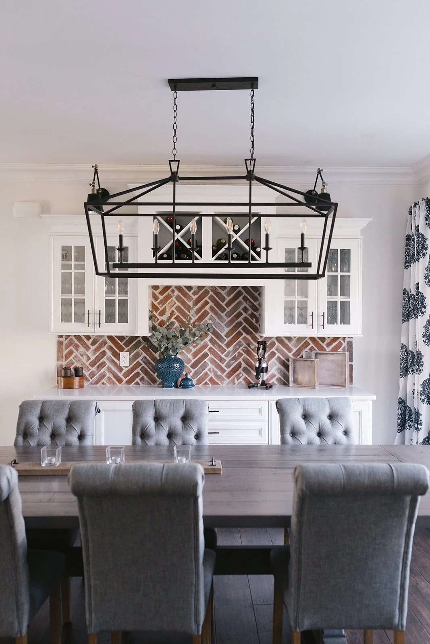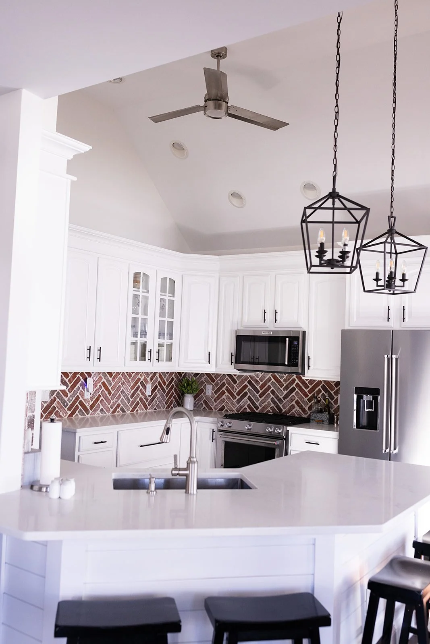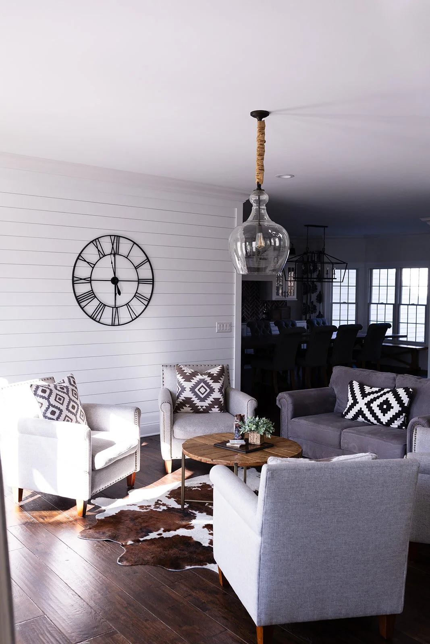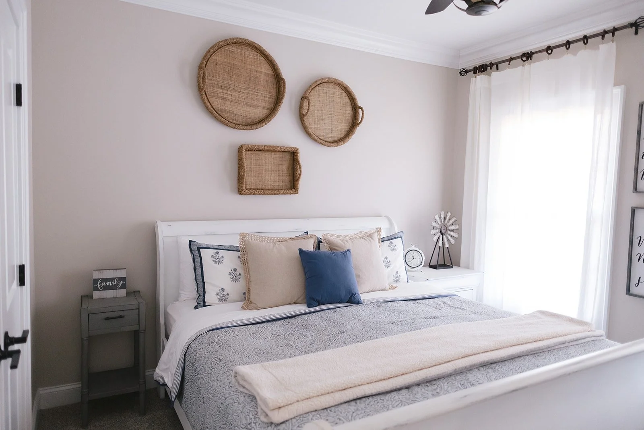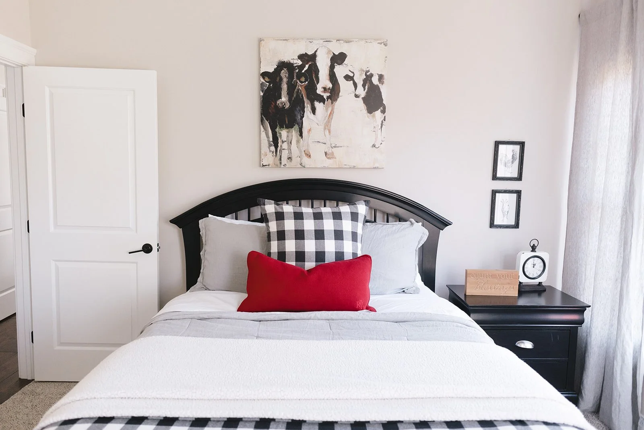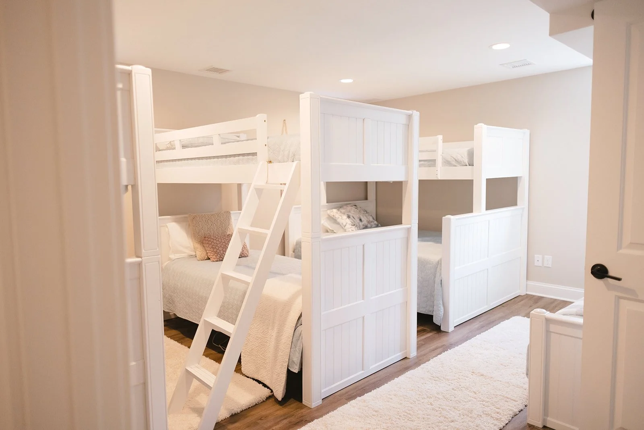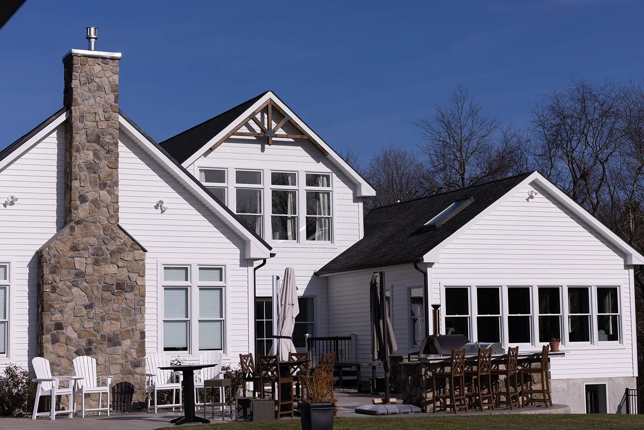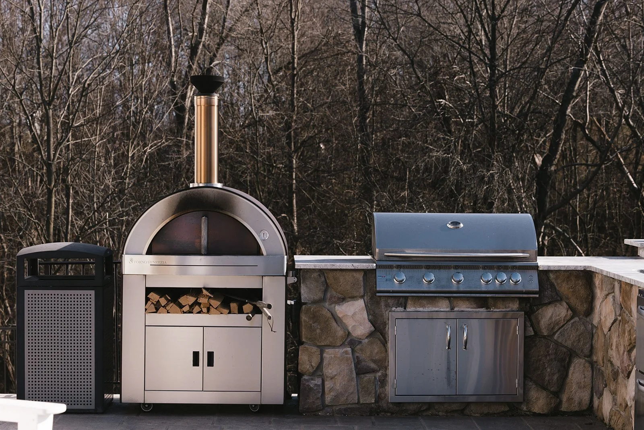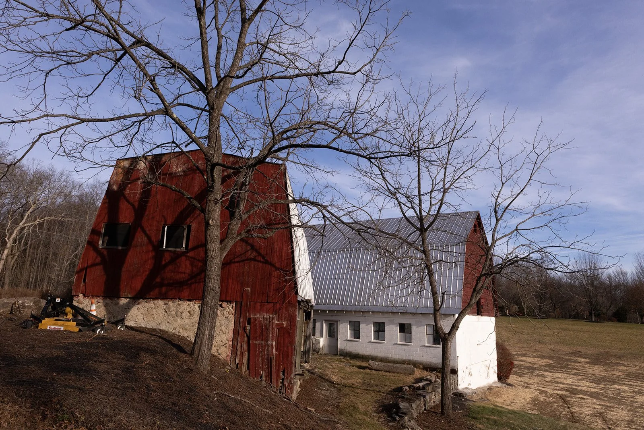First Floor
Grand Family Room with Cathedral Fireplace
Formal Dining Room
Breakfast Room
Sitting Room
Kitchen Quartz Surface, Modern Appliances
Open concept
Butler's Pantry with Overflow Kitchen
Mudroom
Coffee Bar
Master Suite 1, King Bed, Lounge, Walk-in Closet/Dressing Room, Luxury Full Bath
Queen Bedroom
King Bedroom
Full Bath
Half Bath
Laundry Room
Hardwood Flooring
Foyer
Garage
Second Floor
Master Suite 2, King Bed, Lounge, Walk-in Closet/Dressing Room
Fireplace
Luxury Full Bath
Basement
Bunk Room Suite, 6 Twin Beds,1 Queen Bed
Bathroom, Vanity, Shower Room, Walk-in/Changing Room
Bunk Room 2 , 7 twin beds, 1 Queen bed
Full Bath
Laundry room
Game Room
Mudroom
Outdoor Access
Exterior
Pavilion, Lounge with Fireplace
Heated Pool, Fenced
Outdoor patio space
Landscaping
Outdoor Kitchen
Wood Fire Pizza Oven
Fruit Tree Grove
4 Acre Fishing Pond
Wooded Hiking Trails
Expansive Open Fields
Original Dairy Barn
Natural Cold Spring
Original Spring House
Ample Parking

